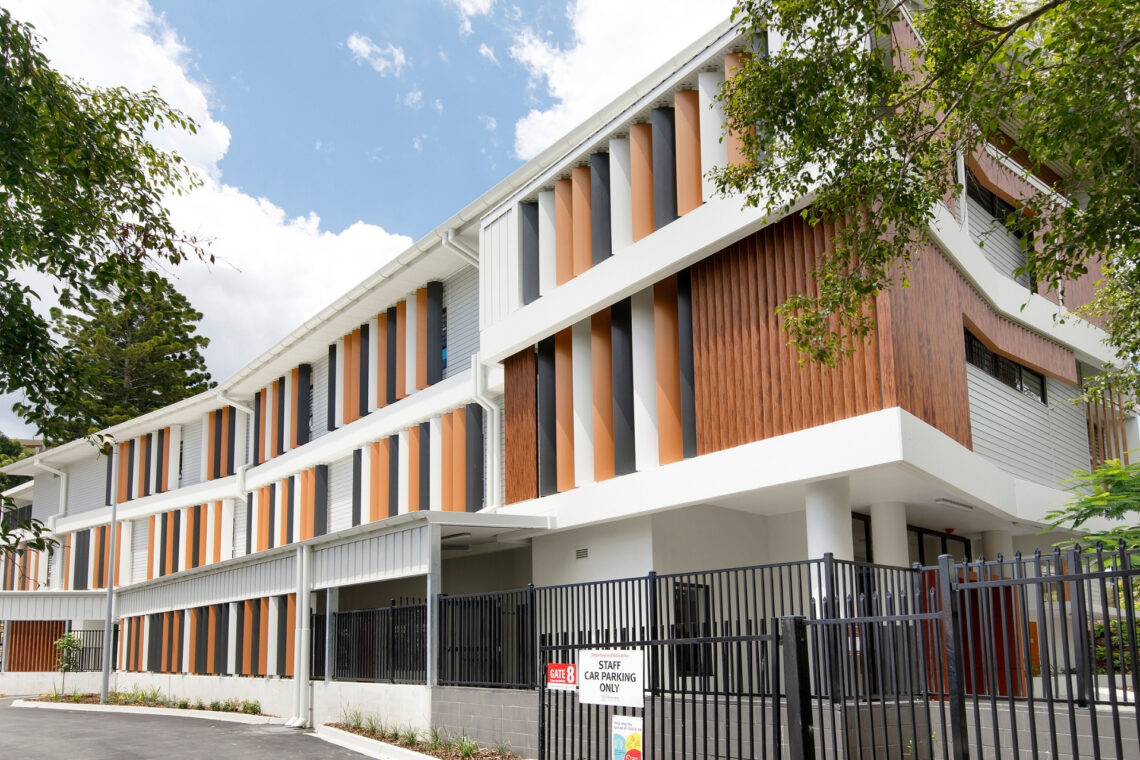
Brisbane Central State School
Education
| Solution | Caprice Series® Modular Fins |
|---|---|
| Client | Smalls Road Public School |
| Partners | Richard Crookes Construction, Conrad Gargett Architects |
| Finishes | - Dulux Duratec® powdercoated finish (Intensity Desert) |
Circular in design, the Smalls Road Public School features a central courtyard which allows the students visual access to the various classrooms, encouraging curiosity and collaboration.
Conrad Gargett have set out to provide a sustainable and future proof design that provides education to the students around the importance of passive design solutions in buildings.
The warm, temperate climate and mild winters allow us to take advantage of passive ventilation and optimal solar access in teaching spaces. The classroom clusters are planned as pavilions around the central courtyard, allowing cross ventilation and daylighting from all sides of the learning space. Students will learn how to control their environment by understanding and manipulating the passive systems in the building fabric.
Louvreclad have contributed to this passive design strategy by designing, engineering and installing Caprice Series® 484 vertical Sun blades, custom cut to match three different windowsill angles, to all the exterior windows of this Colosseum like building.
Louvreclad then designed and engineered a bespoke aluminium support system to suit. The head detail included a 150x135x6 folded angle which was fixed up inside the soffit and into the steel structure above the window head.
Installation of this fixing system required careful coordination with the window and cladding contractors. The brackets needed to be installed before the cladding was installed. Then once the cladding was installed, Louvreclad’s installers came back to fit the vertical Caprice Series® panels. This attention to detail ensured the fixings were hidden and a seamless integration of the sun blades into the façade.
The custom-cut Caprice Series® fins have been distributed across the 6 blocks to track the sun with varied spacings to ensure maximum natural light while reducing solar gains.
Powder coated in Dulux Duratec Intensity Desert Satin, the blades create a bold vertical feature around the building.
Reference: Conrad Gargett
Reach out today to discuss your facade solution requirements; we would love to hear from you.
"*" indicates required fields
We work with a wide range of clients and partners around Australia who trust our reputation, value our market knowledge and who can vouch for our competence.