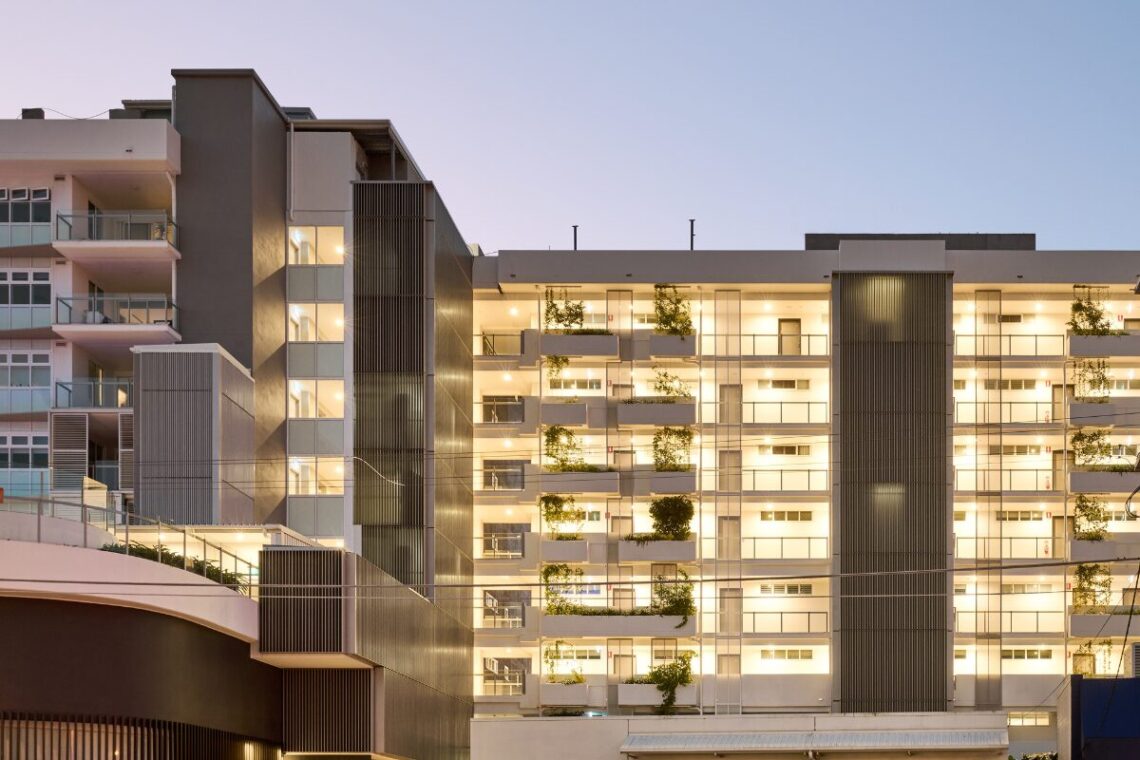
Maasra Apartments
Residential
| Solution | Barossa Series® Aluminium Batten Screens Delta Series® Perforated Louvre Jupiter Series® Performance Louvres Mirage Series® Swaged Louvres Neptune Series® Slimline Louvre Nexus Series® Commercial Louvres |
|---|---|
| Client | Vance - Harold Park |
| Partners | Mirvac, PTW Architects |
| Finishes | - Interpon D2015 (ultriva) monument matt YL264A- Barossa - Dulux Duratec monument matt 9008189M- Delta - Colorbond - Monument |
Situated on the southern edge of the parklands, Vance (Precinct 5) is the final two buildings in the Harold Park masterplan. The main concept of the project is expressed with the red brick façade, referencing the historical and recently revitalised tram sheds adjacent to the precinct. PTW Architects then selected a combination of white brick and black aluminium cladding to accentuate the cut-out balconies and give depth to the façade.
Louvreclad Barossa Series® 150x45mm aluminium vertical battens powder coated in Dulux Duratec Monument Matt were the Vertical Screens of choice on the apartments, providing privacy for the inhabitants while maintaining plenty of natural light. Louvreclad’s Project team worked closely with the architects, builder and structural steel contractor to design custom brackets for these screens, ensuring a seamless integration with multiple substrates including concrete, brick and aluminium cladding. As with all Louvreclad projects, the products were designed as a prefabricated unitised system to ensure onsite efficiency and fast installation.
Horizontal sun screening was applied to the rooftop apartments using Louvreclad Mirage Series® sunhoods. These screens were connected by utilizing a floating bracket system that again integrated seamlessly with the cladding, allowing for installation sequencing. This in turn facilitated construction and helped to minimise safety hazards.
Depending on the mechanical requirements, various Louvreclad fixed louvres were also selected to provide screening, ventilation and rain defense throughout the Precinct. These included the Cascade Series® and Mirage Series® Louvre doors, Delta Series® roof plant enclosure screening and Jupiter Series® louvres for the carpark intake and water metre. Nexus Series® were selected where rain defence was a concern and Neptune Series® louvres were supplied for ventilation to the lift shaft.
All in all, a successful example of Louvreclad’s ability to offer a turn-key whole building solution
Louvreclad enjoyed working alongside Mirvac Construction on this project and we look forward to continuing the relationship with future successful projects.
Reach out today to discuss your facade solution requirements; we would love to hear from you.
"*" indicates required fields
We work with a wide range of clients and partners around Australia who trust our reputation, value our market knowledge and who can vouch for our competence.